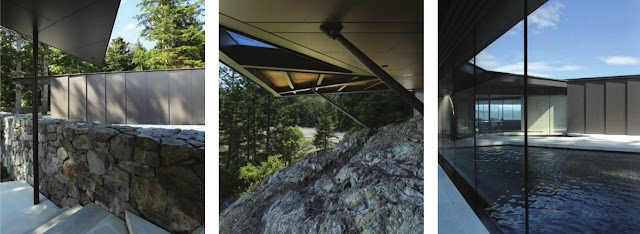inVINCEibles tuesday requirements
This is what i have so far. Still working on the rhino model because i cant seem to figure out how to make the siding visible when rendering. I placed them all at angles so a shadow should be cast but it still looks like a blank wall. (Not sure why the pdf can't be viewed?)
Drawing Samples from Canadian Architect
Take a moment to go through some precedents to understand how line work is critical and can be very potent. Note that none of these drawings are done with overwrought renderings to hide convention failings.
Cottage by Gates Suter
This is a good precedent for its stylized site plan, integration into the landscape, and exposure of structure. Take note that here the architect was able to use a simple concrete slab which might not work for you but is an option for those paranoid about structure...
Patkau
Though the absence of a section is hurting the suite of imagery, the way the project plans and views are depicted show the main ideas behind this project including structural and view matters many of you are facing.
Cardinal's Montreal Library
Multiple seasons and good control of the site plan relative to the imagery ensures the audience knows what is going on in the building.
Cottage by Gates Suter
This is a good precedent for its stylized site plan, integration into the landscape, and exposure of structure. Take note that here the architect was able to use a simple concrete slab which might not work for you but is an option for those paranoid about structure...
Patkau
Though the absence of a section is hurting the suite of imagery, the way the project plans and views are depicted show the main ideas behind this project including structural and view matters many of you are facing.
Cardinal's Montreal Library
Multiple seasons and good control of the site plan relative to the imagery ensures the audience knows what is going on in the building.
Labels:
Cardinal
,
conventions
,
drawings
,
Gates Suter
,
line weights
,
Patkau
,
perspectives
,
plans
,
Precedents
,
renders
,
section
Subscribe to:
Posts
(
Atom
)




























