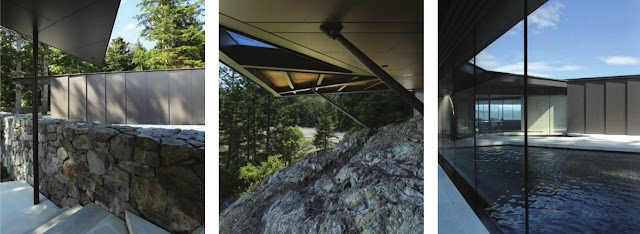Education occurs beyond the walls of the classroom and studio. As the only undergraduate architecture program in Toronto, we have a range of opportunities to not only experience creative culture, but contribute to it. From Nuit Blanche to Night markets, Ryerson University's Department of Architectural Science students have made great inroads into the city's cultural fabric.
These are just a few examples of the projects I would like to open up to 1st years to ensure you understand the value of the education you receive here where you can actually see your ideas become built reality. Those who participate in these activities early in their careers often wind up taking on more of these projects and become lead deigners I work with to ensure things get done. The benefits to one’s portfolio, skill sets, and networking opportunities, are but a few things you all could gain from these experiences. Our collective successes in these project leads to the clear establishment of our Department’s reputation. Effectively this will help you and all alumni in the long run.
Winter
Warming Stations 2016
This will be the conversion of a lifeguard station on the Beaches. It will be cold (with installation in the beginning of February) but also serves to be a great high profile design-build opportunity. Last year’s was a resounding success for Ryerson and this year other design schools will participate with one guaranteed station each. We happened to also win an entry in the International pool so Ryerson DAS will have TWO entries. The other schools will be looking to show us up.
This will be the conversion of a lifeguard station on the Beaches. It will be cold (with installation in the beginning of February) but also serves to be a great high profile design-build opportunity. Last year’s was a resounding success for Ryerson and this year other design schools will participate with one guaranteed station each. We happened to also win an entry in the International pool so Ryerson DAS will have TWO entries. The other schools will be looking to show us up.
Though not as
flashy as some of the other projects outlined here, this is a good starter
project where a 1st year team member would have more design
contribution. We have done this for the past three years and are the only
design school that has done so at this very visible event (at the TD Centre
where visited on the first project tour of Toronto). It is a fun exercise that
requires development now despite the actual construction and judging occurs in
May.
This is an
interesting project that requires a bit of patience but is just as rewarding as
the other projects listed. We secured a juried spot at this event at the
Gladstone hotel. It will be deployed in April but there will be literally
planting and growing of vegetation to work with this project.
Previous year’s
work: http://ryearchdesignlab.blogspot.ca/search/label/GrowOp2014
This is a juried
competition for a conversion of a room in the Gladstone hotel that showcases
emerging artists. This is another event that has become a staple for Art aficionados
during Toronto Design week at the end of January. We have been commissioned to
do the high-profile bar at the centre of the event.
Previous year’s work: http://ryearchdesignlab.blogspot.ca/2012/01/room-205-by-day.html 

































